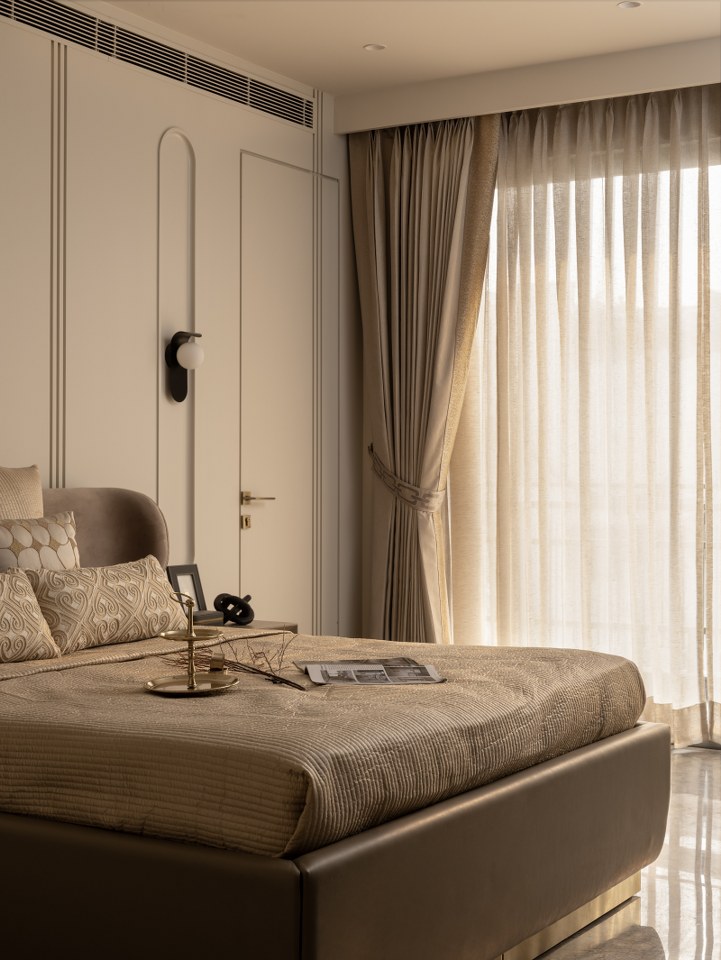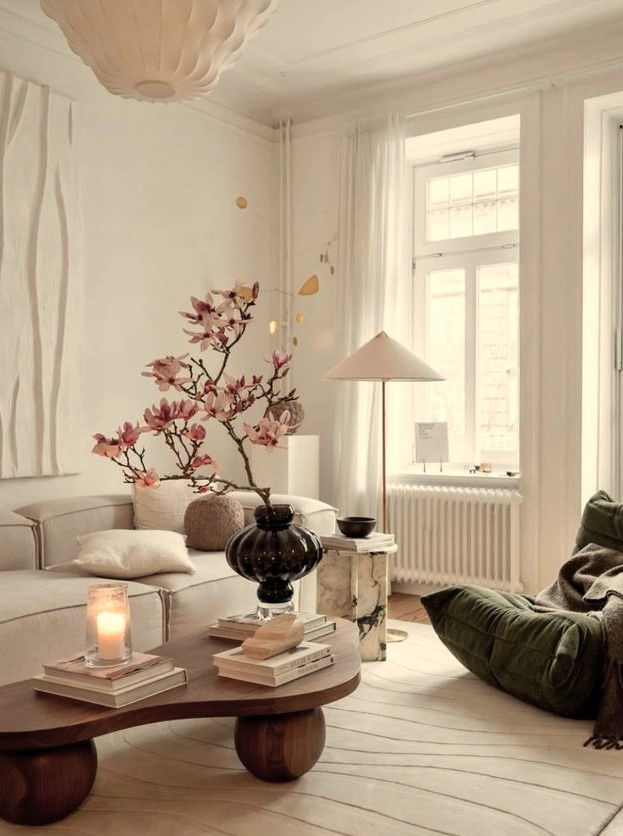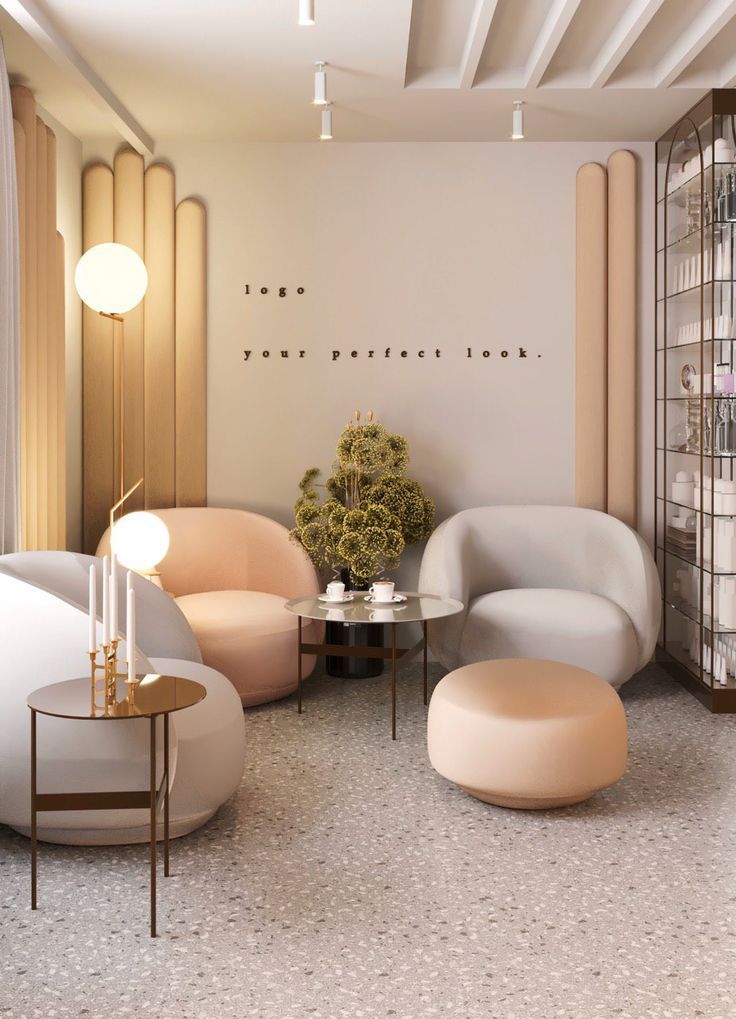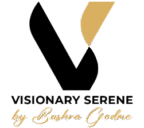About Us
Our Vision
At Visionary Serene, we believe every great interior begins with a clear vision. Therefore, our name genuinely reflects this commitment. We transform complex 3D design ideas into serene, understandable, and tangible realities. We achieve this through advanced visualization techniques. Furthermore, we are deeply passionate about bringing clarity and precision to the entire design process. Consequently, this ensures your space is not just aesthetically pleasing. It will also be perfectly functional and truly reflective of your unique style.
Meet Bushra Godme
As the founder of Visionary Serene, I am Bushra Godme. I am a dedicated interior design professional. I specialize in 3D visualization (3D design) and 2D technical documentation. Indeed, my design journey is primarily driven by one desire: to empower clients with confidence. I help them make informed decisions about their spaces.
Consequently, my expertise ensures your project moves seamlessly. This is achieved through detailed 3D renders and accurate 2D plans. Thereby, we minimize surprises and maximize satisfaction from concept to completion.
Furthermore, as an interior designer and 3D visualizer, I effectively blend creativity with technical expertise. This brings spaces to life. Ultimately, my passion lies in transforming ideas into stunning, functional, and immersive designs. In particular, I specialize in crafting detailed 3D visualizations. These allow clients to truly experience their future environments. Consequently, every element aligns with their vision before construction even begins.
Our Process
We collaborate closely with you. Specifically, we meticulously listen to your needs. Then, subsequently, we translate them into comprehensive visual and technical blueprints, including precise 3D design elements. Furthermore, moreover, our iterative process ensures your feedback is seamlessly integrated. This happens at every single stage. Consequently, as a result, therefore, this culminates in a design that’s truly, uniquely yours.
Great attention to detail in 2d & 3D design.
I innovate and bring new possibilities to the interior design of each house. Indeed, our comprehensive 3D design process allows me to unlock fresh ideas and creative solutions.
At Visionary Serene, precision is paramount in every project. Indeed, we firmly believe that truly exceptional design lies inherently in the details. Therefore, we meticulously craft every single element. For instance, this includes intricate textures in our 3D visualizations and exact measurements in our 2D work plans. Ultimately, consequently, this unwavering focus ensures your vision is not just merely imagined. Instead, it is perfectly executed. Furthermore, thereby, we bring your space to life with unparalleled accuracy and beauty. As a result, we invite you to explore these examples of our dedication to flawless design.



Why Choose Visionary Serene for 2d & 3D Design?
Choosing Visionary Serene undeniably means opting for clarity, precision, and peace of mind. Specifically, we offer:
Unparalleled Visualization: See your space with breathtaking realism. This eliminates guesswork. Consequently, it inspires complete confidence.
Meticulous Planning: Benefit from detailed 2D documentation. This ultimately ensures flawless execution. Thus, it saves you both time and costly revisions.
A Collaborative Partnership: Your vision is always at the very heart of our process. Therefore, we diligently work with you every step of the way. This ensures the final design truly resonates.
Efficiency & Value: Our precise visualizations prevent costly mistakes during construction. Which, in turn, ensures your investment is perfectly placed and maximized.
Ultimately, we’re not just designing spaces. Rather, we’re crafting enriching experiences. We’re building the very foundation for your serene, envisioned future.
Our Technology & Tools
At Visionary Serene, we seamlessly combine creative vision with advanced technology. We deliver unparalleled clarity and precision. Indeed, our commitment is to stay at the forefront of design visualization. This means we continuously invest in industry-standard software. Consequently, this ensures accuracy, efficiency, and stunning results for your project.
AutoCAD: Primarily, we utilize AutoCAD for meticulous 2D floor plans, elevations, and detailed technical drawings. These fundamentally form the backbone of every project.
SketchUp & Enscape: Furthermore, these are our primary tools for accurate 3D modeling. Thereby, they allow us to virtually build your space. We thoroughly explore design options. Ultimately, this ensures spatial harmony.
V-Ray: Moreover, V-Ray serves as the powerful engine behind our photorealistic renders. It effortlessly brings your designs to life. It includes realistic lighting, intricate textures, and precise material representation.
Photoshop: Finally, Photoshop represents our ultimate final touch. It’s meticulously used for post-production. Here, we refine renders to ensure impeccable detail and enhance lighting. We achieve a polished, photorealistic finish. Ultimately, this process elevates our 3D designs to truly cinematic quality.
Collectively, therefore, these advanced tools enable us to provide you with the most comprehensive understanding of your future space. This happens long before construction begins.

